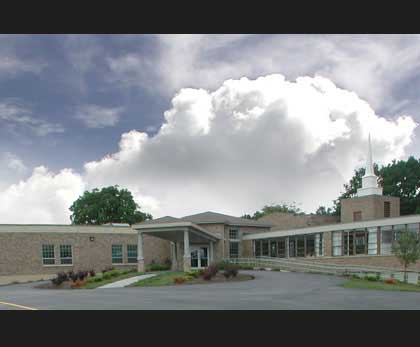



Providing at first time grade access to a once split level church, we renovated and designed a sanctuary expansion, new narthex, chapel, gymnasium/multi-purpose room, kitchen, restrooms, administrative offices, and classroom additions with completed building renovation. This church added over 16,000 square feet of a two story building, integrating the the gym structure in non-overpowering way. |
|
| VIEW PHOTOS |
|
|
|
|
|
|
| Churches & Community Buildings |