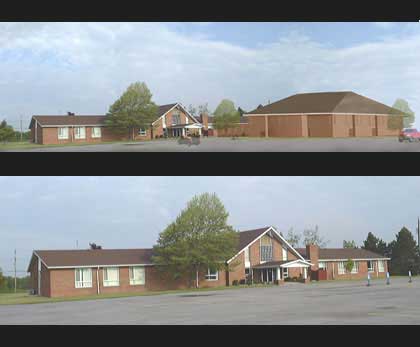



We helped this community develop this Family Life Center Addition into reality, 3-D modeling and photo realistic renderings. Our task was to integrate a very close architectural building structure and double its original size without destroying the existing design intent. The addition incorporated, many classrooms, offices, restrooms, full commercial kitchen and a multi-purpose room for large events and sports activities. |
|
| VIEW PHOTOS |
|
|
| Churches & Community Buildings |